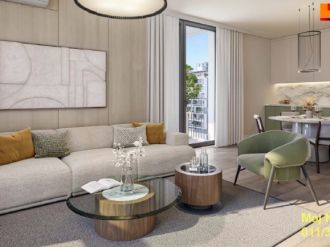Savski venac, Belgrade Waterfront – BW Vizia - YOUR VISION OF A FULFILLING LIFE - NO COMMISION FOR THE BUYER!!
4.0, 100m2 (terasa 8m2), 9/9, CG, lift, telefon, interfon, garaža
Belgrade Waterfront, a prestigious location, near the Belgrade Tower, with direct access to the Linear park.
We are pleased to present an exceptional 3-bedroom apartment located on the exclusive top floor of the BW VIZIA building in the Tesla quarter. The apartment features a dual-sided orientation, with a spacious terrace facing Senjak and offering views of the inner courtyard and the city.
The apartment includes a spacious living area with an open plan concept, three bedrooms with attached bathrooms, and a laundry room.
The building is located next to the footbridge and is in close proximity to a future elementary school, kindergarten, and hotel.
BW VIZIA is a 9-storey residential building located in the third row from the Sava riverfront. It is part of a new complex of mid-rise residential buildings located southwest of the Gazela Bridge and includes a 4-star hotel, the Health and Social Services Building, and the Milan Vapa Paper Mill heritage building that will soon to be repurposed to become a museum.
The elongated plot is bound by the Vojvoda Mišić and Woodrow Wilson Boulevards and functionally divided into several interconnected zones.
BW VIZIA is envisioned as a sports hub with modern indoor and outdoor sports facilities. The green wooded zone between the building and the bordering street features a bouldering area, outdoor gym equipment, and a jogging track. The landscaped inner courtyard has been designed as a large park with lush greenery and common areas for socializing, relaxation and play. It includes a full-size basketball court, a children's playground, and a central area with large trees that create a shade and enable privacy from the surrounding buildings.
Along with the purchase of an apartment, the purchase of a garage space at a price of €25,000 is mandatory.
Estimated completion date: 2027
Distances:
♦ Close proximity to the Linear Park
♦ Close proximity to the new Nikola Tesla museum
♦ 3 minutes walk to the Green market
♦ 5 minutes walk to multifunctional art center „Lozionica“
♦ 5 minutes walk to the future metro station
♦ 8 minutes walk to Sava Promenade
♦ 10 minutes walk to Belgrade Tower
♦ 10 minutes walk to the Gallery shopping mall
♦ 15 minutes drive to Nikola Tesla airport
BELGRADE WATERFRONT is an exciting, modern, mixed-use development that provides superb lifestyle opportunities for everyone - the spectacular views, landscaped communal gardens, sports facilities, pedestrian and cycling paths, proximity to two parks and the riverfront, modern state education, a new green market, restaurants, cafés, hotels, shopping, entertainment and cultural venues unmatched anywhere in the region.
There is NO COMMISSION for the buyer!
PAYMENT PLAN: 7 installments during construction with 0% INTEREST RATE.
Building licence.
Agent Jasna Jakovljević: 061/65-62-127 (licenca no. 5148)











